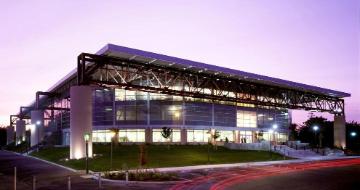Leavey Center
- Year Constructed: 1975
- Number of Floors: 4
- Square Footage: 127,701
The Leavey Center is named after the late founder of Farmers Insurance, Thomas E. Leavey '22, who has a long history with the University that dates back to his days as an undergraduate student. In addition to the men's basketball program, it is the home of the Broncos women's basketball and women's volleyball teams.
Formerly known as Harold J. Toso Pavilion, a two-year reconstruction effort from April 2000 to June 2002 transformed Leavey into a one-of-a-kind facility for more than 400 Bronco student-athletes. Its capacity is 4,500. The two phases of construction totaled almost $26 million and included a new roof surrounded by spectacular 23-foot glass walls, a new floor, new bleachers and a new suspended scoreboard during the first phase, while the second phase was highlighted by a complete reconstruction of the east side of the building, creating athletic department offices, a weight room, an academic center, team rooms, a video control room, new upper level seating and a suite that overlooks the court-a 43,000-square-foot addition spanning four stories of the University's 28-year-old sports complex. The arena officially opened for men's basketball competition in front of a packed house against Fresno State on Dec. 13, 2000.
Opened in 1975, the Leavey Center was built at a cost of $4.6 million with a capacity of 5,000. Known for its air-supported fabric roof, it was a multi-purpose facility with a running track, two recreational areas, conference rooms, a swimming pool, a weight room and men's and women's locker rooms. The University's athletic department offices and sports medicine center were also contained within the 101,300-square foot facility.
