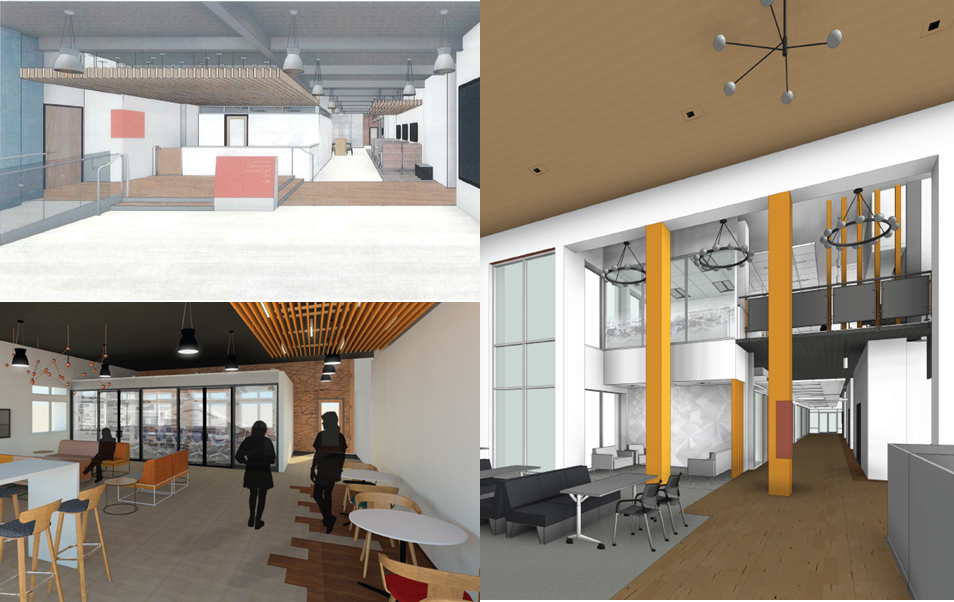Project Description
Heafey will undergo a full remodel to create temporary and permanent spaces for The School of Engineering as part of the STEM Surge efforts. Upon completion, the combination of Heafey and Bergin, will house most of The School of Engineering administrative and academic offices as well as 20+ classroom/laboratory spaces and a large 2-story collaborative space. This building will act as the main facility for the School of Engineering throughout the construction of the new Sobrato Campus for Discovery and Innovation.
Project Data
- Program – STEM Surge
- Estimated Completion – September 2018
- Architect – Anderson Brulé Architects, Inc.
- Contractor – Blach Construction Company
Campus Impacts
This project will create significant impacts in the center of campus. Construction fences will go around both Heafey and Bergin beginning March 9th and stay through early September. This will re-route the pedestrian path of travel to the east of the Alameda mall. On the west side of the building the path of travel will not be impacted until Summer, when the cut-through between Bergin and Kenna will be closed. This project will bring larger truck into the fenced area from the North through the grass mall between Lucas/Vari and Daly/Alumni Science. Please be aware of your surroundings in this area. The logistics plan for this project can be found here.
Construction Photos Slideshow
Safety Reminders
- No unauthorized persons may enter the construction site without the authorizations of the General Contractor
- Any Santa Clara University visitor to the site needs to be accompanied by a staff member from Planning and Projects within University Operations.
- Safety vests, hard hats, closed toe shoes and long pants are required on the job site at all times.
